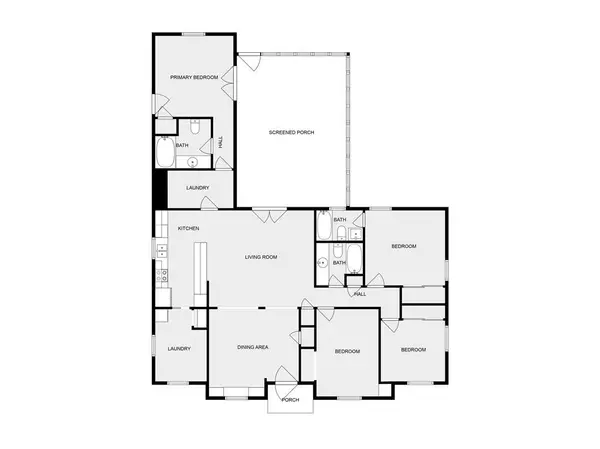4 Beds
3 Baths
1,960 SqFt
4 Beds
3 Baths
1,960 SqFt
Key Details
Property Type Single Family Home
Sub Type Single Family Residence
Listing Status Active
Purchase Type For Sale
Square Footage 1,960 sqft
Price per Sqft $119
Subdivision Emerald Valley Estates
MLS Listing ID 7563765
Bedrooms 4
Full Baths 3
Annual Tax Amount $500
Tax Year 500
Lot Size 0.370 Acres
Property Sub-Type Single Family Residence
Property Description
Spacious, versatile, and full of charm — this 4-bedroom, 3-bath beauty has room for everyone and everything!
With nearly 2,000 square feet of living space, this home offers not one but two ensuite bedrooms — perfect for dual primary suites, multi-generational living, or a guest retreat. Prefer a bonus room instead? The flexible floor plan has you covered. And don't miss the luxurious jetted soaking tub — your new favorite place to unwind.
Step outside to your own private oasis — a fully fenced backyard with two gates for easy access, plenty of space to entertain, and even a fruit-bearing Meyer lemon tree. The detached garage adds endless potential — think workshop, storage, or secure parking.
Enjoy lazy afternoons or lively evenings on the classic Southern-style screened-in porch — perfect for year-round comfort.
?? Don't miss out — call your favorite agent today to schedule your private tour!
Location
State AL
County Mobile - Al
Direction From I-10 West - Take exit 10 onto CR-39 toward Bayou La Batre -Keep left onto CR-39 South toward Irvington, Bayou La Batre - In 2.1 miles Keep right onto US-90 -Turn left onto Irvington Bayou la Batre Hwy - At the roundabout, take the second exit onto Irvington Bayou la Batre Hwy -Turn right onto N Meadow Ln - The destination is on your left
Rooms
Basement None
Primary Bedroom Level Main
Dining Room Open Floorplan
Kitchen Cabinets White, Country Kitchen, Other Surface Counters, Pantry, View to Family Room
Interior
Interior Features Bookcases, Crown Molding, Other
Heating Central
Cooling Ceiling Fan(s), Central Air
Flooring Laminate, Vinyl
Fireplaces Type None
Appliance Dishwasher, Dryer, Electric Cooktop, Electric Oven, Electric Range, Electric Water Heater, Microwave, Refrigerator, Washer
Laundry Electric Dryer Hookup, Gas Dryer Hookup, Laundry Room, Main Level
Exterior
Exterior Feature Private Yard, Storage, Other
Garage Spaces 2.0
Fence Back Yard
Pool None
Community Features None
Utilities Available Electricity Available, Natural Gas Available, Phone Available, Water Available
Waterfront Description None
View Y/N true
View Rural
Roof Type Shingle
Garage true
Building
Lot Description Corner Lot
Foundation Slab
Sewer Septic Tank
Water Public
Architectural Style Ranch
Level or Stories One
Schools
Elementary Schools Dixon
Middle Schools Peter F Alba
High Schools Alma Bryant






