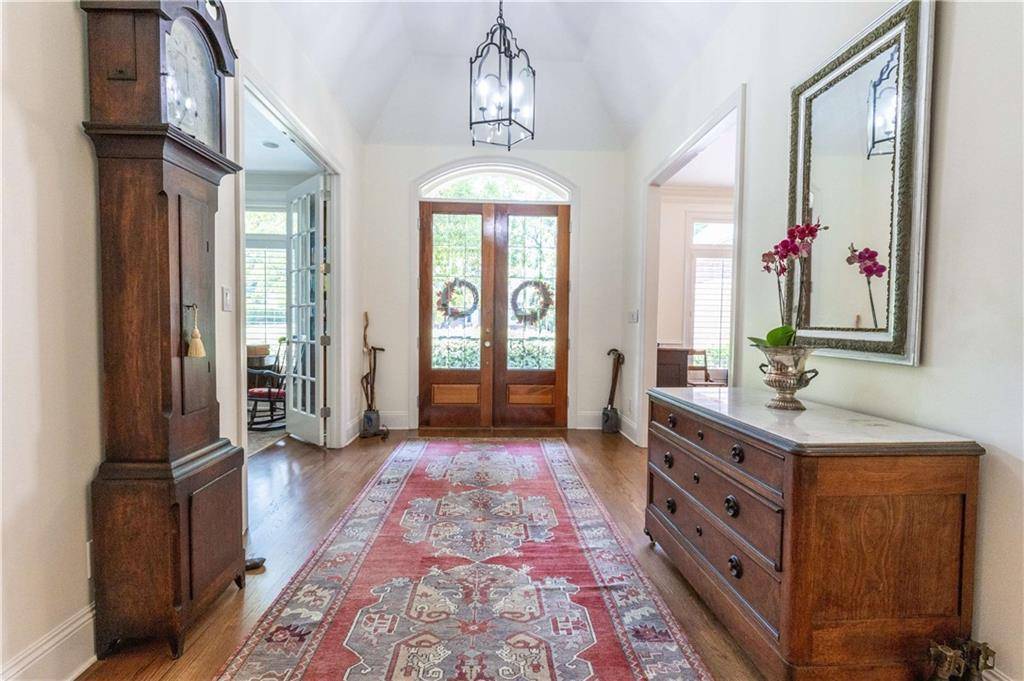4 Beds
3.5 Baths
4,082 SqFt
4 Beds
3.5 Baths
4,082 SqFt
Key Details
Property Type Single Family Home
Sub Type Single Family Residence
Listing Status Active
Purchase Type For Sale
Square Footage 4,082 sqft
Price per Sqft $238
Subdivision Stillwood At Point Clear
MLS Listing ID 7591688
Bedrooms 4
Full Baths 3
Half Baths 1
HOA Fees $500/ann
HOA Y/N true
Year Built 2003
Annual Tax Amount $2,852
Tax Year 2852
Lot Size 0.534 Acres
Property Sub-Type Single Family Residence
Property Description
Location
State AL
County Baldwin - Al
Direction Take Section through town - turn right on Stillwood - first left onto Peyton Ct. - home will be on the right.
Rooms
Basement None
Primary Bedroom Level Main
Dining Room Butlers Pantry, Separate Dining Room
Kitchen Cabinets Stain, Eat-in Kitchen, Kitchen Island, Pantry Walk-In, Solid Surface Counters
Interior
Interior Features Bookcases, Central Vacuum, Coffered Ceiling(s), Disappearing Attic Stairs, Double Vanity, Entrance Foyer, High Ceilings 10 ft Main, High Ceilings 9 ft Upper, His and Hers Closets, Walk-In Closet(s), Wet Bar, Sound System
Heating Central, Electric
Cooling Central Air, Ceiling Fan(s), Electric
Flooring Carpet, Ceramic Tile, Wood
Fireplaces Type Gas Log, Great Room
Appliance Double Oven, Disposal, Dishwasher, Dryer, Electric Water Heater, Gas Range, Gas Water Heater, Refrigerator, Trash Compactor, Washer
Laundry Laundry Room
Exterior
Exterior Feature Garden, Rain Gutters
Garage Spaces 2.0
Fence Back Yard, Fenced
Pool None
Community Features None
Utilities Available Sewer Available, Other, Water Available, Electricity Available
Waterfront Description None
View Y/N true
View Other
Roof Type Composition
Garage true
Building
Lot Description Back Yard, Level, Sprinklers In Front, Sprinklers In Rear
Foundation Slab
Sewer Public Sewer
Water Public
Architectural Style Traditional
Level or Stories Two
Schools
Elementary Schools Fairhope West
Middle Schools Fairhope
High Schools Fairhope
Others
Special Listing Condition Standard






