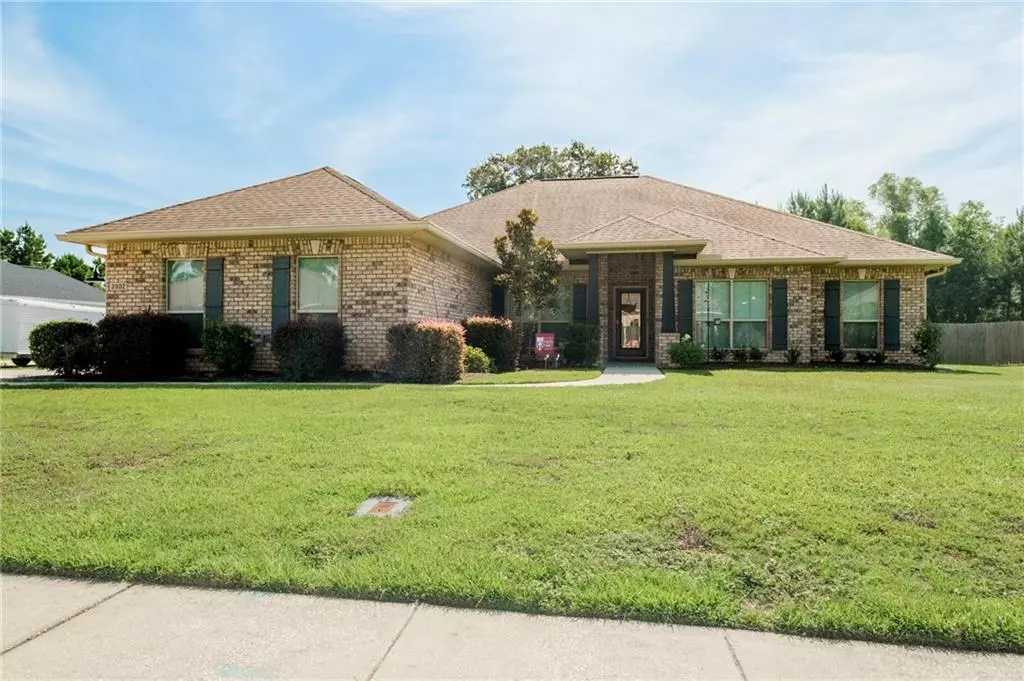4 Beds
2 Baths
2,562 SqFt
4 Beds
2 Baths
2,562 SqFt
OPEN HOUSE
Sun Jul 27, 1:00pm - 2:00pm
Key Details
Property Type Single Family Home
Sub Type Single Family Residence
Listing Status Active
Purchase Type For Sale
Square Footage 2,562 sqft
Price per Sqft $136
Subdivision Harmony Ridge
MLS Listing ID 7617864
Bedrooms 4
Full Baths 2
HOA Fees $250/ann
HOA Y/N true
Year Built 2017
Annual Tax Amount $1,552
Tax Year 1552
Lot Size 0.358 Acres
Property Sub-Type Single Family Residence
Property Description
The home boasts vinyl floors throughout and large walk-in closets. The spacious master suite includes a generous master
bathroom, as well as his and hers closets. Notable features of the home include high-end blinds in each room, installed gutters,
and a four-year-old privacy fence. The large back patio area provides fantastic views of mature trees beyond the fence.
Come and see this remarkable property before it's gone!
Location
State AL
County Mobile - Al
Direction Go south on Snow Rd. from Moffett Rd. Turn left onto Nursery Rd. Turn left into second entrance into Harmony Ridge Community on Classical Lane. Go right onto Harmony Ridge Circle South. Make curve to left onto Harmony Ridge Circle East. Home site is the fourth home site on the right.
Rooms
Basement None
Primary Bedroom Level Main
Dining Room Open Floorplan, Separate Dining Room
Kitchen Breakfast Bar, Breakfast Room, Cabinets White, Pantry, Pantry Walk-In, Solid Surface Counters
Interior
Interior Features Cathedral Ceiling(s), Double Vanity, Entrance Foyer, High Ceilings 9 ft Main, High Speed Internet, His and Hers Closets, Tray Ceiling(s), Walk-In Closet(s)
Heating Central, Heat Pump
Cooling Ceiling Fan(s), Central Air
Flooring Carpet, Vinyl
Fireplaces Type Gas Log
Appliance Dishwasher, Electric Range, Electric Water Heater, Microwave, Refrigerator
Laundry Laundry Room
Exterior
Exterior Feature Private Yard
Fence Back Yard, Fenced, Wood
Pool None
Community Features None
Utilities Available Cable Available, Electricity Available, Natural Gas Available, Sewer Available, Underground Utilities, Water Available
Waterfront Description None
View Y/N true
Roof Type Shingle
Building
Lot Description Back Yard, Front Yard, Landscaped, Level
Foundation Slab
Sewer Public Sewer
Water Public
Architectural Style Craftsman
Level or Stories One
Schools
Elementary Schools Semmes
Middle Schools Semmes
High Schools Mary G Montgomery






