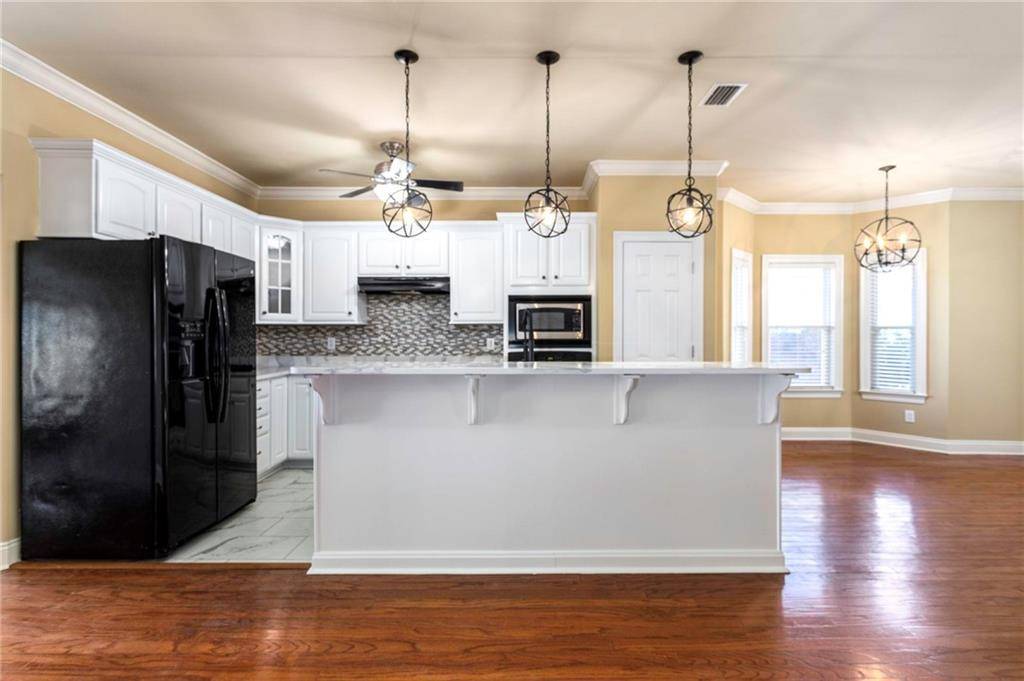Bought with Not Multiple Listing • NOT MULTILPLE LISTING
$440,000
$449,000
2.0%For more information regarding the value of a property, please contact us for a free consultation.
3 Beds
3 Baths
2,537 SqFt
SOLD DATE : 02/07/2025
Key Details
Sold Price $440,000
Property Type Single Family Home
Sub Type Single Family Residence
Listing Status Sold
Purchase Type For Sale
Square Footage 2,537 sqft
Price per Sqft $173
Subdivision Glenlakes
MLS Listing ID 7503185
Sold Date 02/07/25
Bedrooms 3
Full Baths 3
HOA Fees $14/ann
HOA Y/N true
Year Built 2005
Annual Tax Amount $1,525
Tax Year 1525
Lot Size 0.341 Acres
Property Sub-Type Single Family Residence
Property Description
Fresh paint and new quartz countertops in the kitchen make this turn-key property very desirable. The floor plan offers three bedrooms, including two with ensuite baths and a third bathroom that serves the remaining bedroom and guests. Additionally, French doors lead to the home's office; this space has a closet and could be used as an additional bedroom. Recent high-end improvements showcase the owner's attention to detail, featuring a whole house generator, extensive professional landscaping with solar lighting, and a dual water heating system combining a tankless unit for the home and a dedicated water heater for the primary suite. The private, fenced yard extends to a stunning lanai with a gas fireplace, creating a perfect outdoor living space for year-round enjoyment. The Glenlakes Community offers an optional Golf Club and/or Swim Social Membership. The seller has not lived in the house and has no primary information on its condition or history. All information is deemed reliable but not guaranteed. Buyer to verify all information during due diligence.
Location
State AL
County Baldwin - Al
Direction Traveling south on Hwy 59, turn left on Miflin Rd (at the light); turn right into Glen Lakes at the main entrance onto Clubhouse Drive. Make your first left onto Carnoustie Drive, and the home will be on your left.
Rooms
Basement None
Primary Bedroom Level Main
Dining Room Open Floorplan
Kitchen Cabinets White
Interior
Interior Features Walk-In Closet(s), Recessed Lighting
Heating Electric
Cooling Ceiling Fan(s), Electric
Flooring Carpet, Ceramic Tile, Hardwood
Fireplaces Type Gas Starter
Appliance Dishwasher, Electric Oven, Gas Cooktop
Laundry Electric Dryer Hookup, Laundry Room, Main Level
Exterior
Exterior Feature None
Garage Spaces 2.0
Fence None
Pool None
Community Features None
Utilities Available Sewer Available, Electricity Available
Waterfront Description None
View Y/N true
View Other
Roof Type Other
Total Parking Spaces 2
Garage true
Building
Lot Description Back Yard, Front Yard, Landscaped
Foundation Slab
Sewer Public Sewer
Water Public
Architectural Style Craftsman
Level or Stories One
Schools
Elementary Schools Foley
Middle Schools Foley
High Schools Foley
Others
Special Listing Condition Standard
Read Less Info
Want to know what your home might be worth? Contact us for a FREE valuation!

Our team is ready to help you sell your home for the highest possible price ASAP





